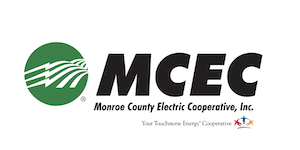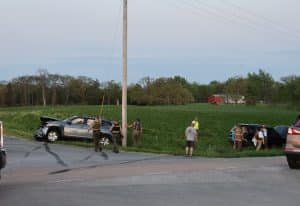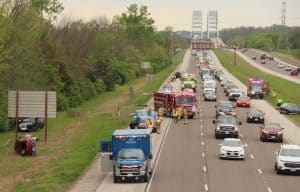Columbia OKs comp plan
After a few false starts and over three years, the City of Columbia has adopted its latest comprehensive plan to guide the growing city through the next couple of decades.
Completion of the plan, entitled “Looking to the Future,” was an “arduous” process, Columbia City Administrator Doug Brimm said during Monday’s city council meeting.
There is little difference between the adopted plan and draft versions which were presented to the council and Columbia Plan Commission in December.
The last city plan was adopted in 2005. An introduction to the now current plan covers the changes in Columbia over the past 20 years.
“The city has grown and has undergone significant changes in development patterns, access to the regional highway network, and demographic makeup,” the plan stated “A planned new interchange connection with I-255 at the City’s northern edge will provide an opportunity for further growth. To the south, the development patterns of both Columbia and Waterloo, its southern neighbor, continue to grow toward each other.”
Growth is the main feature of the comprehensive plan, with residential growth being the main talking points during a public hearing Dec. 9 and council discussion Dec. 16.
Brimm noted during both meetings that development is hindered in Columbia on all sides except its south end, with flood plains to the west, Dupo to the north and karst topography to the east.
The plan points to housing trends in the St. Louis area that move away from larger lots and focus less on single-family homes as the primary model for future residential growth.
“Despite growth in housing units, Columbia’s high median home values ($285,524 in 2024) and the percentage of cost-burdened residents suggest housing attainability is a challenge,” the plan states. “Almost two out of three Columbia households (66 percent as of 2021) are cost-burdened, meaning they pay more than 30 percent of their income on basic housing costs (rent, mortgage, taxes, insurance and utilities). In addition, with inflation rising faster than wage growth, many homeowners and renters struggle to keep up with the demand of housing costs.”
John Brancaglione of PGAV Planners, the consulting firm which produced the latest plan, noted in both meetings that “mixed” housing and higher-density options would serve several demographics that would be interested in moving to or staying in Columbia as a primary residence.
The idea engendered pushback from several officials, with Brancaglione saying the plan calls for “balanced housing” while keeping development distinct within a particular area.
“It should be noted that future residential development should not mix unit type or style within a neighborhood,” the plan states in its “future land use” section. “Within a planned residential development that proposes various unit types, higher density development components (rowhouse, townhouse, attached units) should have separate street access from a single-family neighborhood.”
The plan also points to “maximizing revenue through land use,” noting that a multi-family dwelling complex in the Columbia Lakes area produces nearly double the property tax revenue than the Brellinger subdivision, even though both occupy similar acreage.
It encourages a similar theory regarding commercial and industrial growth, but also warns that “development proposals and land use considerations should not be predicated on maximizing property tax revenues by promoting land use density.”
Route 3 is also a main feature in Columbia’s growth plan, with the plan calling annexation of properties along the highway a priority.
“Pursuing the corridor along Route 3 will yield the biggest revenue benefit. This corridor is where the highest revenues can be generated from commercial uses that might be attracted to the area,” the plan states while warning against “logistics or other uses with high heavy-truck operations” as those types of businesses would increase traffic “though the City’s principal commercial corridor along Veterans Parkway.”
That growth could potentially sustain low-density residential growth to the east and west of Route 3 to the south of the current city limits, as “public service costs for the typical single-family subdivision are generally not returned in tax revenues.”
To attain that end, the plan proposes several strategies, encouraging city leaders to “engage in pre-annexation agreements with key property owners along the Route 3 corridor to Hanover Road to achieve connection to the southern city boundary, consider implementation of an intergovernmental annexation boundary agreement with Waterloo (and) identify key properties to achieve an initial southern annexation strategy and the accompanying public service needs and associated costs.”
The plan also suggested that tax increment financing and business district models may be appropriate to encourage business growth in new areas of Columbia.
During the community input phase of the planning process, Columbia residents resoundingly stated a common goal: growth without change.
Page 46 of the adopted plan states, “To flourish in the future, like all desirable cities, Columbia needs to grow. During the community engagement process, residents clearly indicated that they do not want that growth to materially affect the character of the City. Columbia is, and is likely to always be, a suburban community that is rooted in its heritage and character.”
What that means for the future of Columbia is ultimately up to the city leadership in the next two decades, but the plan also calls for specific short-term needs.
The plan calls for improved roadways and access to the I-255 corridor in the northern part of the city as well as improved drainage and sewage considerations.
Infrastructure is also a stated need for the future of the city, with plans to engage the Fountain Water District’s current water lines to serve growth west of the city.
The plan also addresses a number of other topics, such as maintaining the city’s identity throughout its growth, keeping up with demands for emergency services and plans for recreation in the city.
A complete version of the comprehensive plan may be accessed by downloading the City Council agenda for the Jan. 6 meeting at columbiail.gov.






